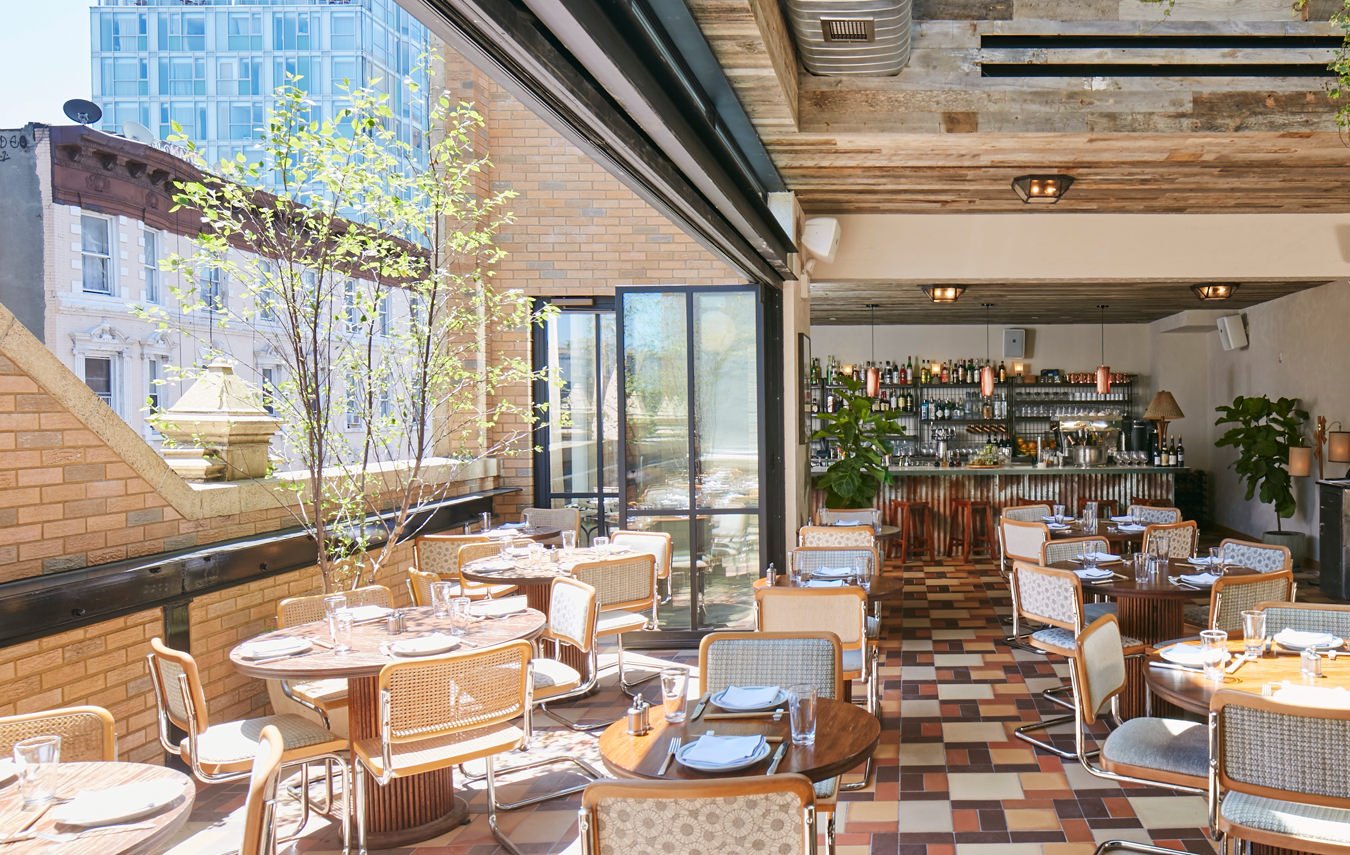
LUDLOW HOUSE.
The 18-month renovation including extensive restoration of its cast ceramic exterior, underpinning the adjacent building foundations, and installation of complex mechanical systems.
New York, NY
Community Space
Project Management
Ludlow House is a private members club and co-working space located in the Lower East Side. It offers access to a variety of amenities, including restaurants, bars and event spaces.
The renovation project for Ludlow House spanned 18 months and involved the transformation of a former mortuary and hearse parking lot. The project began with underpinning the foundations of the two adjacent buildings, which allowed for the excavation of a new basement level. The existing building was also expanded with a new roof deck and additional space for mechanical systems.
One of the most significant challenges during the project was the extensive restoration of the cast ceramic exterior, which included replacing existing details with new custom cast replacements. Additionally, the project required a combination of delicate work with attention to detail and highly complex integration of various systems. For instance, the project included the installation of two top-of-the-line commercial kitchens that included a solid fuel roaster, which is a highly restricted appliance in New York City. Extensive systems were also required for the installation of three bars.
The renovation project also featured a monumental skylight with operable sections, as well as all new windows. The mechanical, electrical, and plumbing system coordination was another challenging aspect of the project, which had to be executed while adhering to a tight construction timeline.
Despite these challenges, the Ludlow House renovation project was a success, resulting in a transformed space that offers its members top-of-the-line amenities and a unique experience in the Lower East Side.
Credits
Design: Soho House
Construction: Eurostruct, Inc
Photography: NUVO















