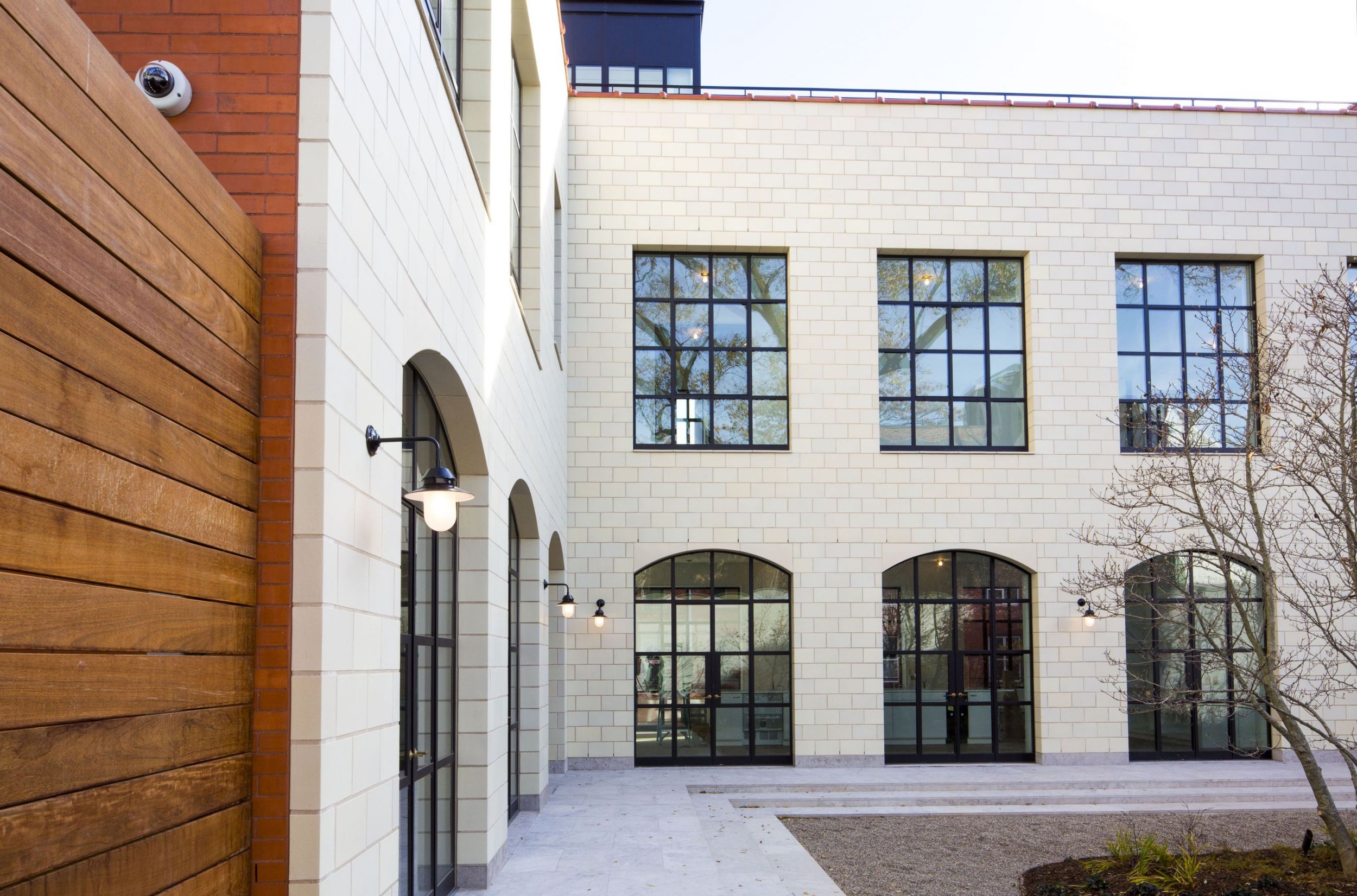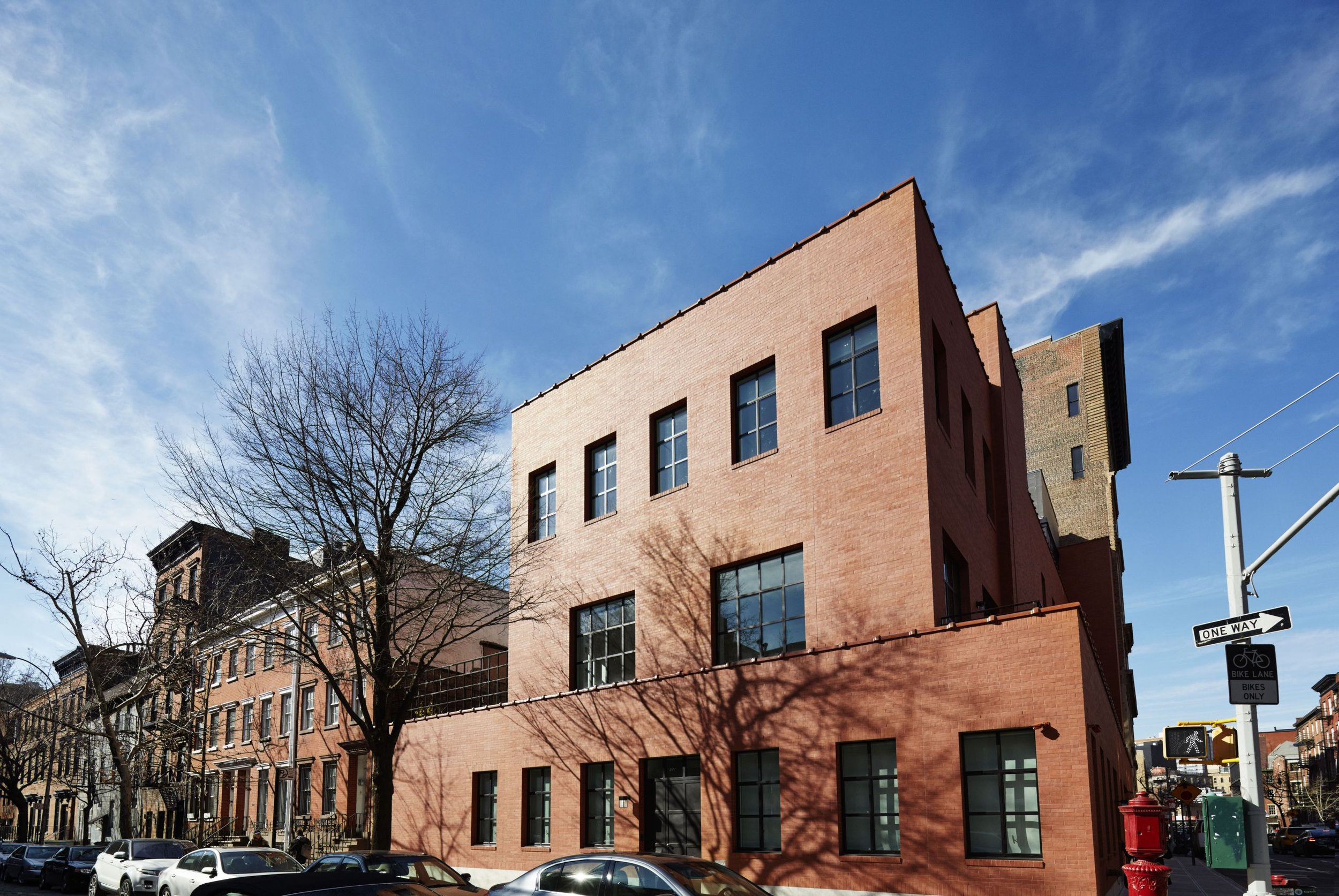
WEST VILLAGE TOWNHOME
Mixed-use building with commercial office and retail space on the ground level and a two-story private residence above, featuring a large courtyard and garden terraces.
New York, NY
Housing
Project Management
The building, which includes commercial office and retail space on the ground level with a two-story private residence above, required extensive excavation of a former one-story film studio. The excavation process involved careful reinforcing of neighboring building foundations to ensure structural stability. One of the most challenging aspects of the project was the coordination with European manufacturers of window systems and the sourcing of materials worldwide, including glazed ballistic rock countertops. Millwork throughout the project was extensive, requiring close attention to detail.
In addition to the excavation work, a large elevated courtyard on the west side of the building was constructed, serving as a private outdoor enclave for the residents. The construction also integrated automated watering systems and stormwater recycling systems for the gardens on the second floor and the rooftop.
Credits
Design: Selldorf Architects
Construction: Eurostruct, Inc
Photography: Nikolas Koenig










